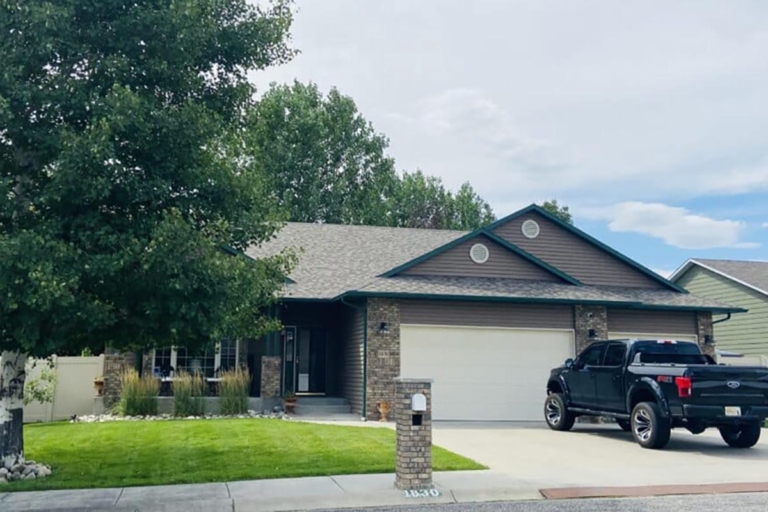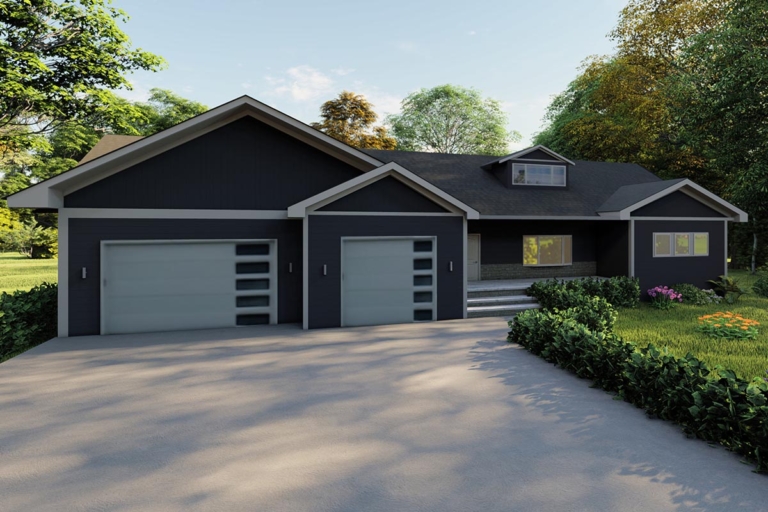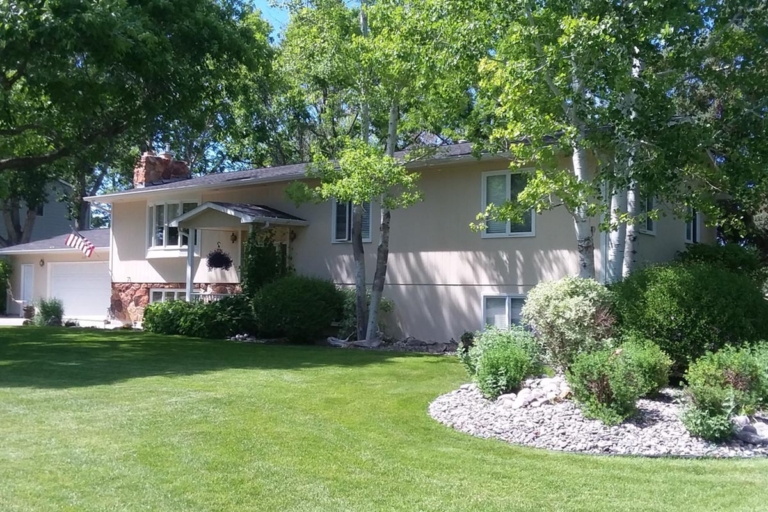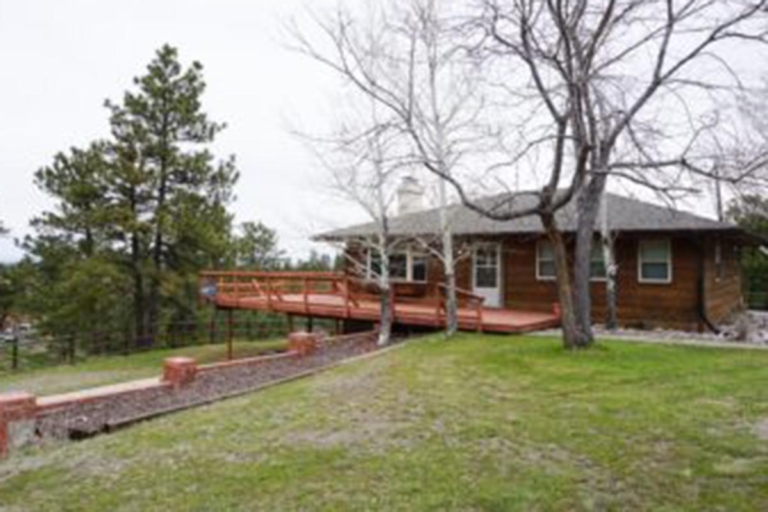The #1 Way to Sell Your Home By Owner in Billings
Billings By Owner is your locally owned and operated resource to list or find homes and rentals in the greater Billings Montana area.

Powered by localbyowner.com
A Montana owned and operated resource for home sellers, buyers, renters, and rental hosts.
Sell Your Home, On Your Terms
Why not save some serious cash while you’re at it?
Savings
By avoiding the commission fees charged by real estate agents, selling your home by owner can save you thousands of dollars.
Control
You have control over the sales process, setting the price, negotiating with buyers, and deciding when and how to show your property.
Flexibility
Set your own showing schedule, negotiate offers and terms directly with buyers, and market your property in ways that are most effective.
Confidentiality
Maintain confidentiality throughout the process knowing that you're in control of the transfer of information during the transaction.
Billings By Owner Savings Calculator
Selling your home on your terms can save you thousands of dollars.
Don’t believe it? Use this calculator to see just how much:
Set your estimated home value:
You Save:
$

Powered by localbyowner.com
A Montana owned and operated resource for home sellers, buyers, renters, and rental hosts.
Search Homes For Sale By Owner in Billings
Browse the #1 marketplace for homes listed for sale by owner in Billings, Montana.
Zillow no longer allows owners to list their home for sale by owner in Montana, browse Billings By Owner listings and work with sellers directly.
It's a HOT MARKET and All Listings have SOLD!
Hundreds of Billings By Owner sellers have successfully sold their home By Owner and took advantage of the massive savings in real estate commissions!
Here are some recent Billings homes that have sold on BillingsByOwner.com:

1830 Tanner Lane
$526,500
SOLD!

New Construction
$750,000
SOLD!

4139 Wells Place
$550,000
SOLD!

5483 Forest Hills Dr
$539,000
SOLD!
Want to get notified as soon as a new BillingsByOwner.com listing is posted? Sign-up now!
List Your Rentals, On Your Terms
Browse the #1 Montana marketplace for rentals listed by owner.
Tired of the national rental sites taking a big chunk out of your rental income? List your rentals on Billings By Owner and start saving.
Savings
National rental websites can charge hefty fees that add-up quickly. Listing on Local By Owner is just a one-time single flat fee!
Communication
Communicate directly with your short or long-term guests and exchange information without being required to use an app.
Control
Don't be forced to use the contracts, terms, or rules set by the national websites. Use your own contracts and policies.
Confidentiality
Maintain confidentiality throughout the process wether you are an individual with a single property, or have several rentals.
Billings By Owner Host Savings Calculator
Renting your home on your terms can save you hundreds of dollars per month.
Don’t believe it? Use this calculator to see just how much:
Set your estimated monthly rental amount:
Average monthly savings:
$

Powered by localbyowner.com
A Montana owned and operated resource for home sellers, buyers, renters, and rental hosts.
Search Available Rentals
Browse the #1 Montana marketplace for rentals listed by owner.
Skip the fees that the national rental websites charge when booking through them, work directly with the owners and save!
Recent Featured Rentals
Testimonials
Hear from our clients about our service, and how much they saved with Billings By Owner!


